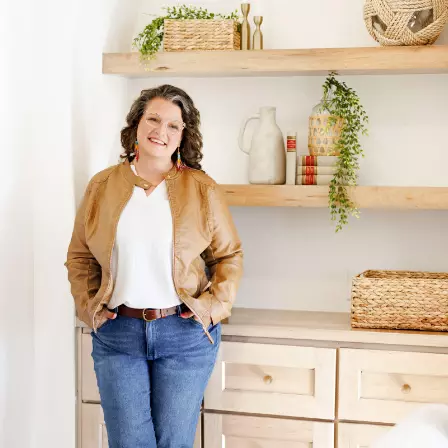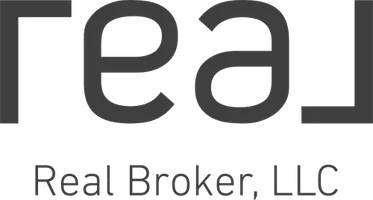$260,000
$264,900
1.8%For more information regarding the value of a property, please contact us for a free consultation.
4 Beds
2 Baths
1,992 SqFt
SOLD DATE : 04/03/2025
Key Details
Sold Price $260,000
Property Type Single Family Home
Sub Type Single Family Onsite Built
Listing Status Sold
Purchase Type For Sale
Square Footage 1,992 sqft
Price per Sqft $130
Subdivision Sleepy Hollow Farm
MLS Listing ID SCK651588
Sold Date 04/03/25
Style Traditional
Bedrooms 4
Full Baths 2
Total Fin. Sqft 1992
Originating Board sckansas
Year Built 1968
Annual Tax Amount $2,514
Tax Year 2024
Lot Size 0.630 Acres
Acres 0.63
Lot Dimensions 27537
Property Sub-Type Single Family Onsite Built
Property Description
Derby Dream Home! This sprawling beauty has been total renovated and is ready to welcome you home. Nestled on a serene 0.63-acre lot with mature trees, this beautifully updated 4-bedroom, 2-bath home offers both comfort and charm. Step inside to new flooring throughout, fresh paint, and updated bathrooms, creating a modern yet cozy atmosphere. The large windows invite in an abundance of natural light, making every room feel warm and inviting. Enjoy outdoor living on the spacious deck, perfect for entertaining or relaxing while taking in the peaceful wooded surroundings. Don't miss this opportunity to own a private retreat with all the modern touches!
Location
State KS
County Sedgwick
Direction K15 & Meadowlark, West to Milton, follow Milton south on the curve, home is on the West side of the road
Rooms
Basement None
Kitchen Electric Hookup, Laminate Counters
Interior
Interior Features Ceiling Fan(s)
Heating Forced Air, Electric
Cooling Central Air, Electric
Fireplaces Type One, Family Room, Wood Burning
Fireplace Yes
Appliance Dishwasher, Refrigerator, Range/Oven, Washer, Dryer
Heat Source Forced Air, Electric
Laundry Main Floor, Separate Room, 220 equipment
Exterior
Exterior Feature Deck, RV Parking, Storage Building, Storm Windows, Vinyl/Aluminum
Parking Features Attached, Opener, Oversized
Garage Spaces 2.0
Utilities Available Septic Tank, Rural Water
View Y/N Yes
Roof Type Composition
Building
Lot Description Irregular Lot, Wooded
Foundation Crawl Space
Architectural Style Traditional
Level or Stories One and One Half
Schools
Elementary Schools Swaney
Middle Schools Derby
High Schools Derby
School District Derby School District (Usd 260)
Read Less Info
Want to know what your home might be worth? Contact us for a FREE valuation!

Our team is ready to help you sell your home for the highest possible price ASAP
"My job is to find and attract mastery-based agents to the office, protect the culture, and make sure everyone is happy! "







